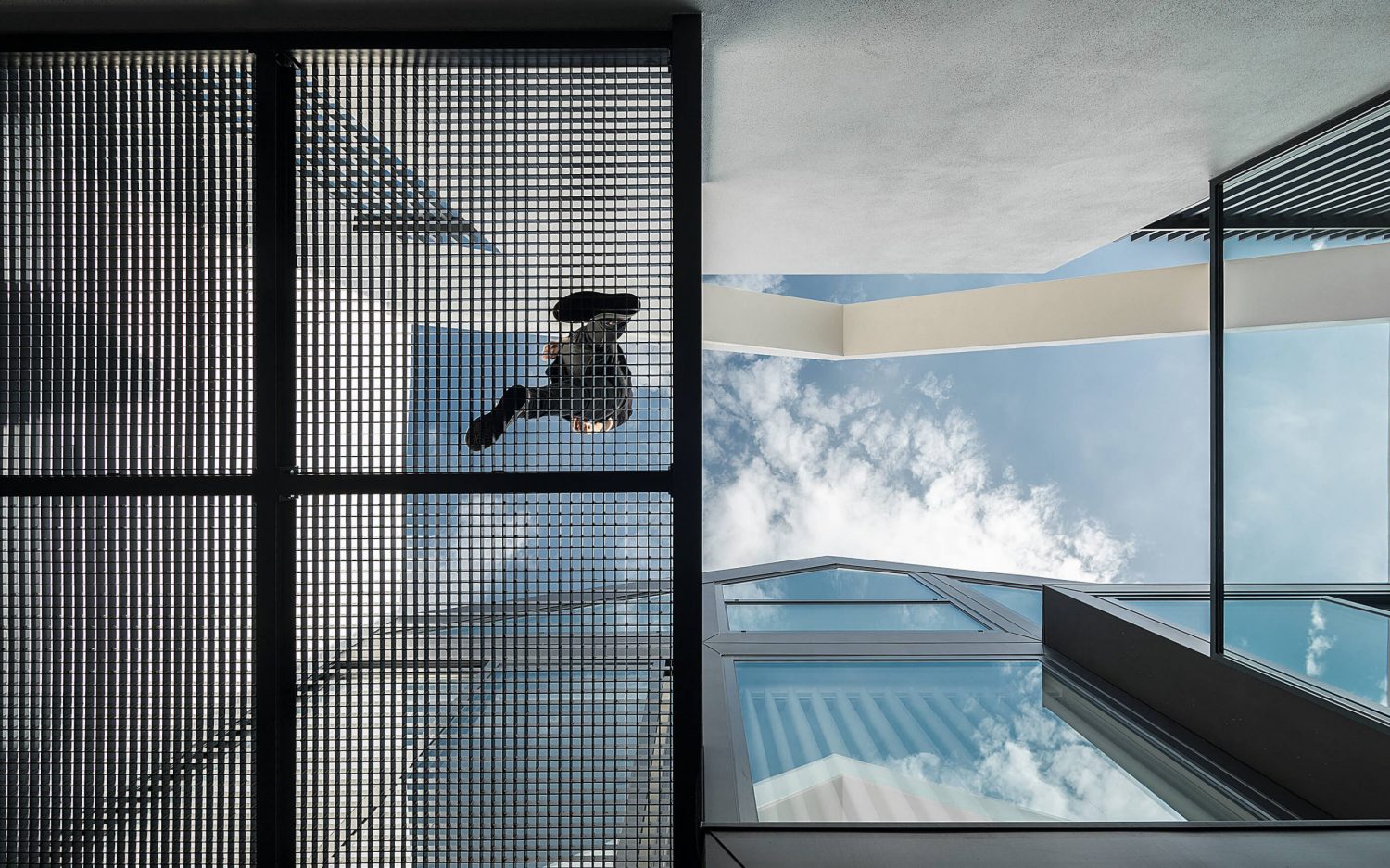Type: Construction of a single-family house
Client: Private
Location: Vagos, Portugal
Status: Construction work
Project Author: Maria Fradinho
Team: Ana Soares, Ana Rita Gomes
Project Date: 2019 – 2020
Construction Date: 2022 – Ongoing
Plot Area: 640 m2
This house is part of a consolidated area that is mostly residential and with low occupancy density, on the outskirts of the city of Vagos.
Located in a corner of two streets, we are concerned with safeguarding the proper protection and privacy of its inhabitants. In this way, it is designed in a simple geometric volume, with a square plan, in an austere form of an isolated body, moving away from the limits of the land, where all housing spaces are organized in a single building.
Despite having well-defined and apparently static limits, the architectural piece is torn by a vertical void – the green patio – which is inserted within the visible limits of the building and towards which all the interior spaces face. This is the extension of the interior, providing different uses thanks to the multiplicity of covered and uncovered environments, impermeable and permeable areas, as well as the presence of vegetation and a water mirror. This void is protected by the plans that delimit the building’s volume. This envelopment (“hug”) guarantees proper protection to the patio without, therefore, blocking the visual relationship with the public road, as these planes are perforated, ensuring a discreet crossing of views and light.
With a simple program, and with reduced areas, the building has two floors, one above the threshold level and one below. The basement floor is for the garage, with parking for three vehicles, a storage room and an engine room. The ground floor is distributed in an L-shape, with one of the “arms” to receive the common areas of the living rooms and kitchen in open space; the transition between the “arms” are the entrance hall and the technical areas; and the private areas are organized in the second “arm”, with two bedrooms and a common toilet.
It is a simple house, strongly dedicated to its surroundings – the outer core. Its materiality is marked by its total covering with clay brick, facing the view, in red colour, both on the vertical panels of the facades and on the exterior floors. This material, made from natural materials and using traditional methods, is an analogy to the earth and, therefore, to nature, something that is strongly desired by the clients. The perforation of the facades that enclose the central courtyard, in contrast to the high relief of the other facades, achieved by eliminating bricks and changing the orientation of some others, respectively, configure detail and alternation of image between the facades, breaking with the invariability formal building.
The volume is part of a set where nature is part of the design process, it is the architectural main object. Not only because of the material it covers, but also because of the use of vegetation, strategically located to serve different spatial needs, such as the garden roofs, which configure an energy balance; the tree-lined garden that surrounds the building from South to West, protecting it from the public roads, or the patio’s water mirror, which creates a refreshing microclimate, in contrast to the strong sun exposure of the pool area. The main access to the building is on the west side, on a waterproof floor that culminates in the access ramp to the basement floor. On the south side, there is a secondary access, just pedestrian, to serve sporadic events in the pool area.






