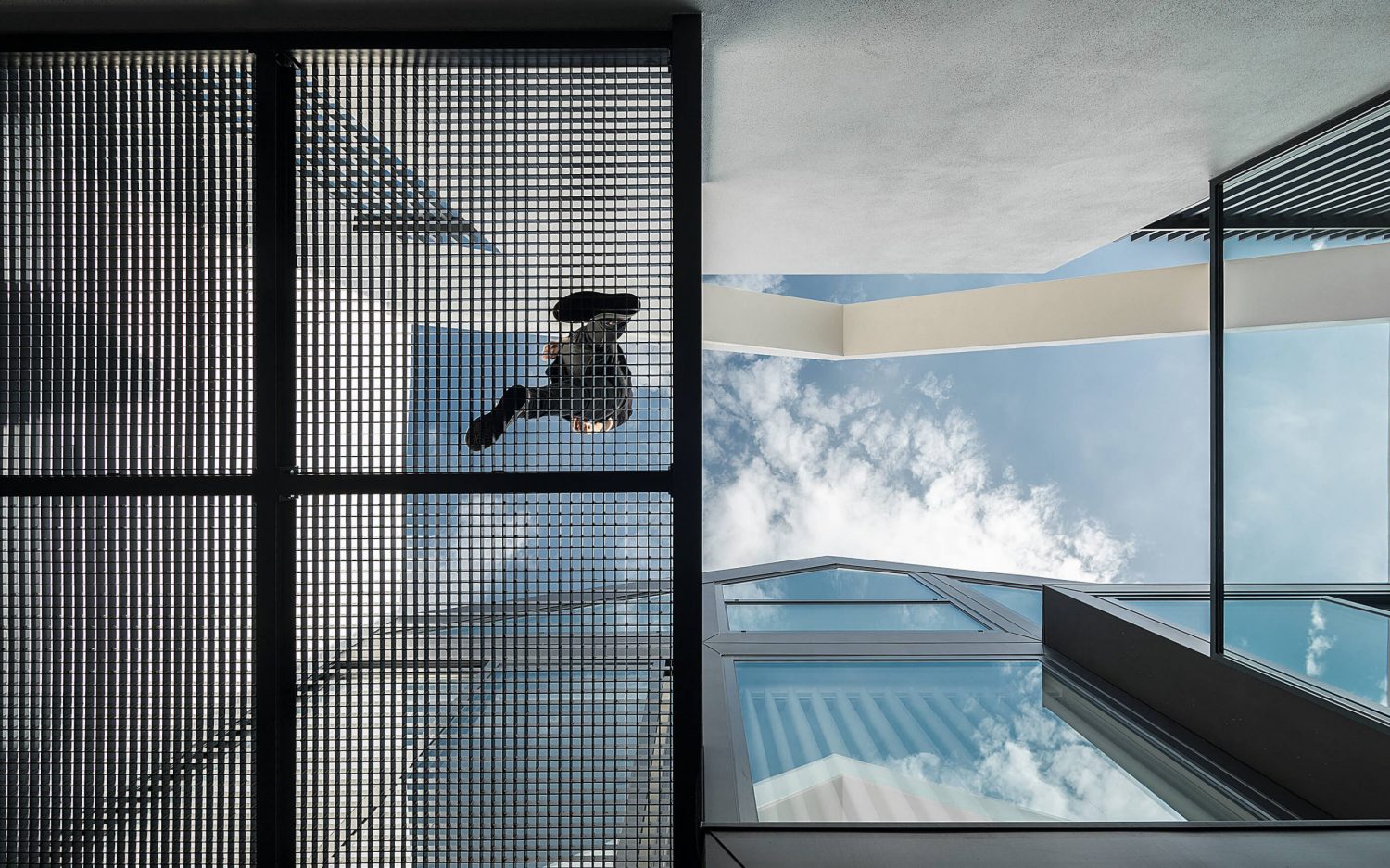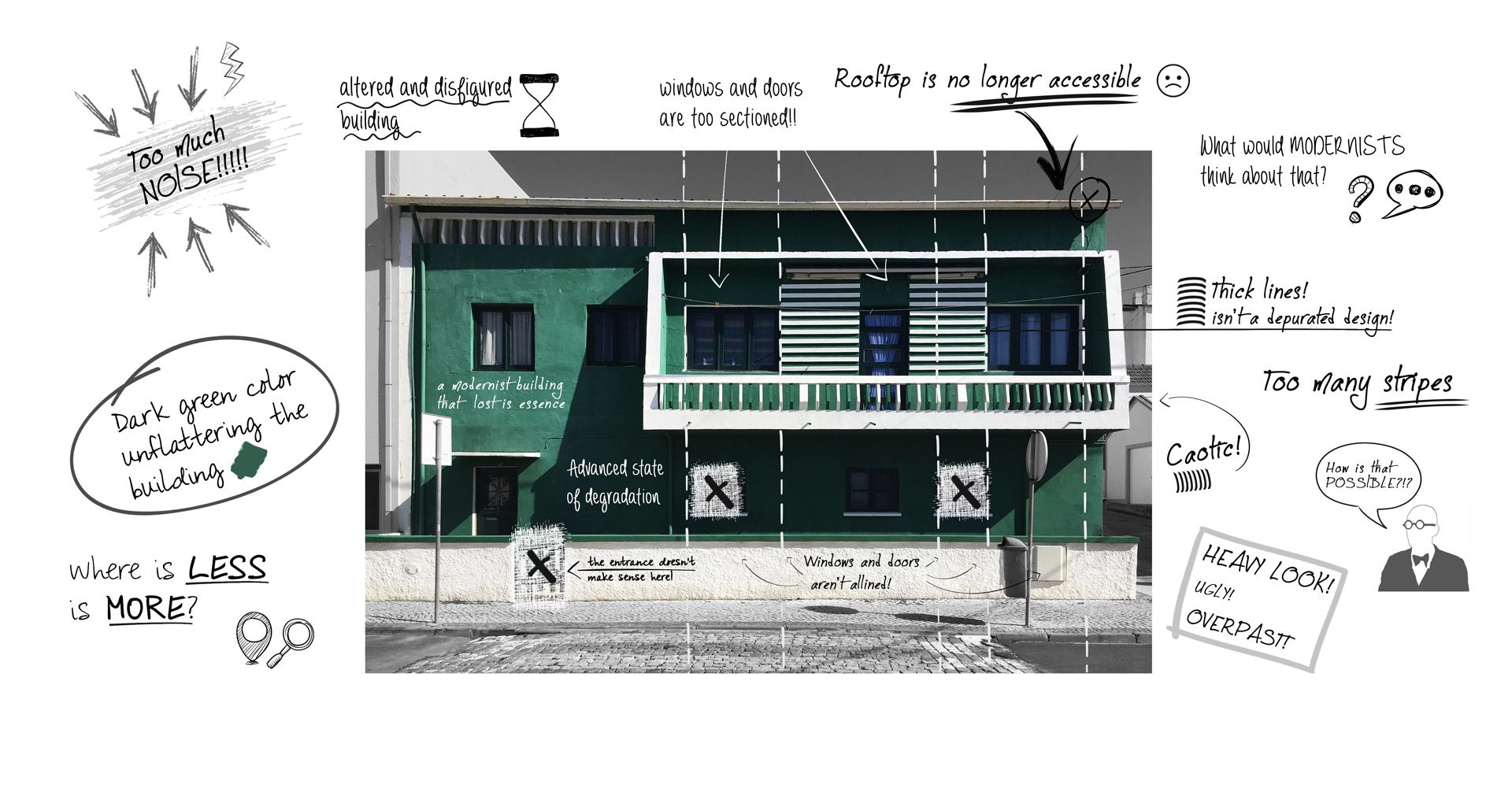Type: Transformation of a two-family house
Client: Private
Location: Ílhavo, Portugal
Status: Settled
Project Author: Maria Fradinho
Team: Jéssica Barreto, Ana Soares
Project Date: 2017-2018
Plot Area: 78 m2
Implantation Area: 67 m2
Construction Area: 136 m2
Original Project Author: Ferdinando Francis Ferreira
Immersed in the heart of Costa Nova do Prado, a beach of fishery origin, known for its architecture with striped facades, this small two-family dwelling date back to 1958 and was designed with Modernist style, which was then practiced in Portugal.
Built in an urban area, the villa with 67 sqm of implantation, on a plot of only 78 sqm, and with 136 sqm in total, was designed as a single-family home. However, over time, it was converted into 2 houses, as well as successive changes to its external composition were made.
Our project aims to recover the drawing of the original design, returning the expression of the limits of the volumes on the façades, conquering the accessible rooftop, and correcting the alignments of the windows. On the other hand, we intervened in the façade creating new openings, which can dignify the new interior areas, but considering the rules of the original design.
In the interior, we only intervened on the ground floor, where a fraction of 1 bedroom was created, with 60 sqm. This floor had been totally modified, which allowed us to intervene autonomously and freely.
With a simple distribution, to match the modest program, there was only the concern to guarantee the appropriate comfort, through the application of thermal and acoustic protection and correction of the existing pathologies, since the house was in an advanced state of degradation. The programmatic distribution of this fraction also took into consideration the need for a common access to the useful rooftop.
The Green House was it always, but in a dark green, aged and stained by pathologies. Therefore, we have recovered from the palette of colours of the architect Le Corbusier, a light greenish blue tone, in an attempt to give the building, the style of the modern age while, at the same time, it guarantees a fresh and contemporary feeling, much more suited to the coastal environment.
We have, therefore, a project developed essentially by reading in detriment of the proposal. A project of sensitivity and respect, of coherence and wisdom, of maximum description and containment, and moderation of the protagonist author.




