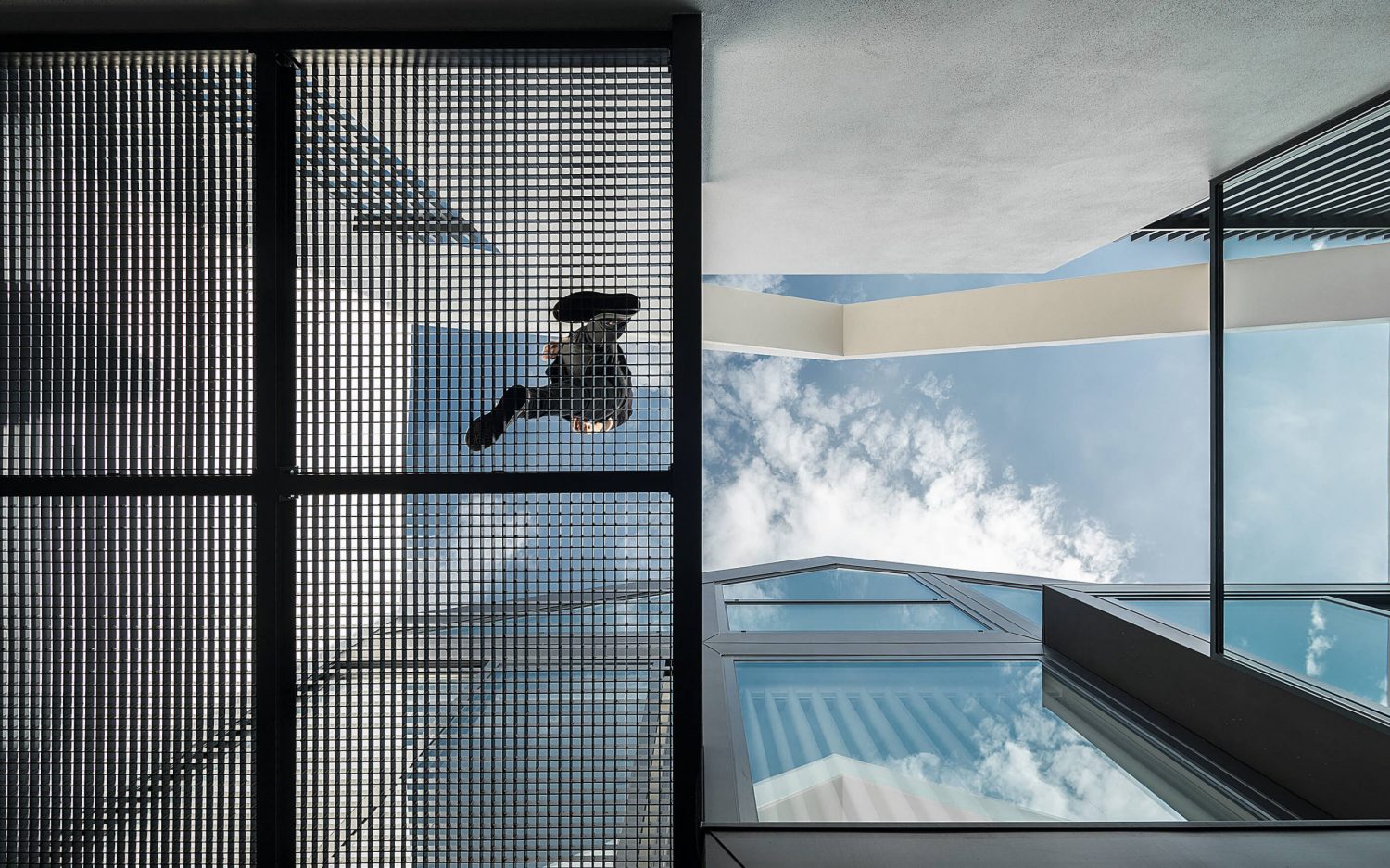Type: Interior Renovation of Industrial Unit
Client: Private
Location: Vagos, Portugal
Status: Settled
Project Author: Maria Fradinho
Project Date: 2021
Plot Area: –
Implantation Area: –
Construction Area: 262 m2
Original Project Author: Unknown
Ceramic Panel Design: Sofia Almeida
Photography: Its – Ivo Tavares Studio
This order requested the interior remodeling of the employee facilities at the Sagiper industrial unit, in Vagos.
The company saw its number of employees increase over the last years, which required a complete renovation of these facilities, that were clearly lacking in conditions.
With an almost surgical, and low-cost intervention, it was possible to significantly increase the quality of the spaces that were intervened.
The proposal was not only to increase the capacity of the sanitary facilities, also safeguarding the appropriate separation by sex and the possibility of showers in each changing room, but also to ensure that the living conditions of these spaces were dignified, assuming coverings and finishes that would provide grace even in a simple and resistant environment.
The aim was to use light tones that would increase internal lighting and provide greater sanitation in the spaces, working in conjunction with the existing windows to ensure that all the sanitary facilities had natural light in the changing room area, thus allowing for the dignity of those uses. Long mirrors help in this increase in light and spatial dignity.
The entrance to the changing rooms is enlivened by a tile panel, whose colors and arrangement are inspired by the company logo symbol, which, in an abstract way, recalls the corporate spirit, but creates a more fun, and light atmosphere in detriment of the industrial environment.
On the other hand, the entrance area to the employee space was expanded, creating a multipurpose space that can house recreational equipment such as a foosball or ping-pong table, for example, promoting emotional well-being in the free time of factory workers, who spend a lot of time inside industrial buildings.
From this space, we access the new laboratory and also to the new canteen, which has significantly increased its area, ensuring that everyone can have their meals at the same time.
This space was designed so that a single volume could accommodate all the functions required for storage and preparation of meals, with continuous entry and exit mobility, so that the number of employees could move around fluidly, freeing up the rest of the space for the dining tables.
Once again, light tones allow the dining room to increase its brightness, making moments for breaks and socializing more inviting.
This intervention proves that a major spatial renovation or the application of expensive materials is not necessary to drastically increase the quality of the indoor environment.





















